15 Cool Under Deck Living Space Ideas
By Dave KileWhen building a deck, the goal is to maximize your home’s living space by expanding into the outdoors. However, the expansion doesn’t have to end there for raised and second-story decks. Using the area below your deck, you can turn it into almost anything you want!
By waterproofing the ceiling above, you can give this under-deck space extra function by making it usable during inclement weather. So you’ve now got two spaces you can enjoy at any time: the deck when it’s clear outside and the patio when it’s raining!
You can take this project in many different directions that may be daunting. Luckily, using the deck ideas we’ve compiled below is an excellent way to start dreaming about your next DIY project!
How to Set Up an Under Deck Ceiling
For most of these ideas, it is highly recommended, or even required, that you waterproof the ceiling below the deck. Waterproofing the under-deck ceiling is essential for any deck design idea that includes electrical wiring or if you want the under-deck area dry. In addition, waterproofing the under-deck space applies whether you use wood or composite decking. Our guide on under-deck ceiling ideas shows how to set up an under-deck ceiling and a gutter and spout system that will waterproof the deck’s substructure, keeping your new area nice and dry!
An Under-Deck Space With An Outdoor Kitchen
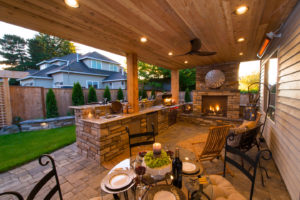 Using larger decks can be tricky to use every bit of space in your design. Building an outdoor kitchen underneath your deck is the best solution if you struggle to make your space feel full. The one pictured below hits the mark, including a small dining area and a countertop that doubles as a backyard bar. It is completed by a large stone fireplace in the center, with some outdoor lighting installed in the ceiling, making a comfortable space to enjoy a glass of wine.
Using larger decks can be tricky to use every bit of space in your design. Building an outdoor kitchen underneath your deck is the best solution if you struggle to make your space feel full. The one pictured below hits the mark, including a small dining area and a countertop that doubles as a backyard bar. It is completed by a large stone fireplace in the center, with some outdoor lighting installed in the ceiling, making a comfortable space to enjoy a glass of wine.
A Traditional Screen Patio
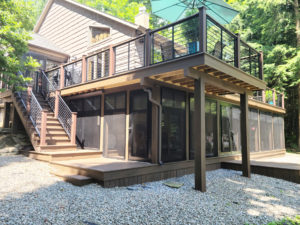 During the summer, sometimes you want to spend time outside, but you need a little respite from the weather and the mosquitoes. You can solve two problems at once by building a screened-in porch underneath your deck! With a shady, bug-proof spot under your deck, you can enjoy the outdoors during all months of the year. This patio makes for a cozy sunroom, using indoor furniture to turn the space into a second living room or reading space.
During the summer, sometimes you want to spend time outside, but you need a little respite from the weather and the mosquitoes. You can solve two problems at once by building a screened-in porch underneath your deck! With a shady, bug-proof spot under your deck, you can enjoy the outdoors during all months of the year. This patio makes for a cozy sunroom, using indoor furniture to turn the space into a second living room or reading space.
Under Deck with Stately Columns (Concrete or Stoned)
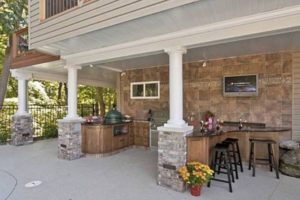 One way to elevate your home and make the space underneath seem bigger is by using stately columns as your deck’s support. They are a subtle statement that adds a little elegance to the home and makes the space feel larger, giving you room to play around with the rest of your design. The example below seamlessly integrates them into their outdoor kitchen, resulting in an open-air space perfect for spending an afternoon.
One way to elevate your home and make the space underneath seem bigger is by using stately columns as your deck’s support. They are a subtle statement that adds a little elegance to the home and makes the space feel larger, giving you room to play around with the rest of your design. The example below seamlessly integrates them into their outdoor kitchen, resulting in an open-air space perfect for spending an afternoon.
A Concrete Under Deck Patio With A Hot Tub
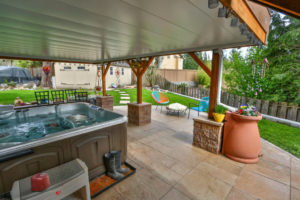 If you love spending time outside, even during the winter, installing a hot tub under your deck could be the perfect project. This idea works well with small decks, as long as the space above is larger than the hot tub! With the deck protecting you from the weather, you can enjoy a soak even during rain or snow. This deck executes it perfectly by tucking the hot tub near the outside wall for a cozy hideaway.
If you love spending time outside, even during the winter, installing a hot tub under your deck could be the perfect project. This idea works well with small decks, as long as the space above is larger than the hot tub! With the deck protecting you from the weather, you can enjoy a soak even during rain or snow. This deck executes it perfectly by tucking the hot tub near the outside wall for a cozy hideaway.
A Screened-In Porch Under Deck
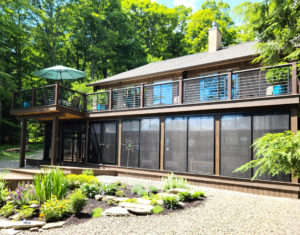
Screened-in porches are one of the best ways to combine the outdoors and the indoors. A simple mesh barrier makes all the difference in keeping bugs out so you can enjoy time lounging outside without the sun beating on you. This design accomplishes the balance by turning the space underneath into a cute outdoor living space. The wooden framing holds the screen, fits well with the rest of the deck, and works as a cohesive structure.
An Under Deck Patio with Tongue and Groove Ceiling
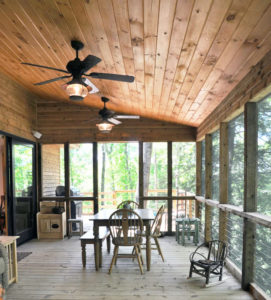 This deck uses contemporary design elements for its screened-in porch, including a tongue and groove ceiling. As a result, it has an outdoorsy feel while still being protected from the outside elements, maximizing the experience of being outside while still enjoying indoor comforts. The ceiling fans ensure it stays cool in the room on extremely sunny days, and because the windows go all the way around, it provides a great view of the backyard.
This deck uses contemporary design elements for its screened-in porch, including a tongue and groove ceiling. As a result, it has an outdoorsy feel while still being protected from the outside elements, maximizing the experience of being outside while still enjoying indoor comforts. The ceiling fans ensure it stays cool in the room on extremely sunny days, and because the windows go all the way around, it provides a great view of the backyard.
Cedar Ceiling Patio
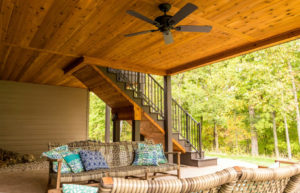 Focusing more on materials and the aesthetic appeal of your space can also yield some fantastic results. For example, a natural, grainy wood could be the simplistic centerpiece of your design. Here, they’ve used a bright cedar for the ceiling that brings a unique color into the fold. Leaving the wood natural draws attention to the craftsmanship behind the design while remaining refined. Complete with outdoor furniture, this is a beautiful place for relaxing on a hot afternoon. Now, all it needs is a fire pit!
Focusing more on materials and the aesthetic appeal of your space can also yield some fantastic results. For example, a natural, grainy wood could be the simplistic centerpiece of your design. Here, they’ve used a bright cedar for the ceiling that brings a unique color into the fold. Leaving the wood natural draws attention to the craftsmanship behind the design while remaining refined. Complete with outdoor furniture, this is a beautiful place for relaxing on a hot afternoon. Now, all it needs is a fire pit!
An Outdoor Living Room
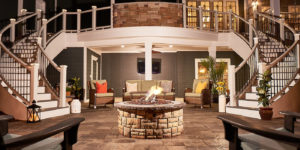 Consider building a second living room if you want to expand your livable space. Replicating the comfort of your home on the outside is one of the best motivators to use your outdoor patio more. Of course, this works best with larger spaces, but that doesn’t mean you can’t create a cozy space underneath with a smaller space. This deck turns this wide-open alcove into an intimate seating arrangement that connects directly to the inside of the home. It also has beautiful columns that frame the space, making it even more inviting. One thing not included in this design is an outdoor rug, which can tie together a space like this.
Consider building a second living room if you want to expand your livable space. Replicating the comfort of your home on the outside is one of the best motivators to use your outdoor patio more. Of course, this works best with larger spaces, but that doesn’t mean you can’t create a cozy space underneath with a smaller space. This deck turns this wide-open alcove into an intimate seating arrangement that connects directly to the inside of the home. It also has beautiful columns that frame the space, making it even more inviting. One thing not included in this design is an outdoor rug, which can tie together a space like this.
Raised Under Deck Patio with Front Stairs
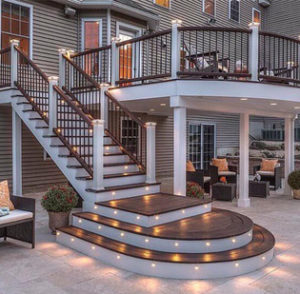 The landscaping of your backyard can sometimes complicate design plans, whether it be tough terrain, uneven surfaces, or insufficient space. In this design, they adjusted for the difference between the patio and the backyard surface by connecting the two using stairs. Now, the homeowners have a space that transitions smoothly between each area using stairs, from the wood deck above down below into the backyard. It also matches the house’s color, and each’s darker tones make for a modern, cohesive design.
The landscaping of your backyard can sometimes complicate design plans, whether it be tough terrain, uneven surfaces, or insufficient space. In this design, they adjusted for the difference between the patio and the backyard surface by connecting the two using stairs. Now, the homeowners have a space that transitions smoothly between each area using stairs, from the wood deck above down below into the backyard. It also matches the house’s color, and each’s darker tones make for a modern, cohesive design.
Large Patio with Sitting and Dining Space
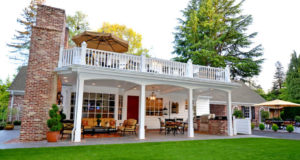 If you have an especially large open space underneath your deck, you can use it for multiple purposes. Dividing up the patio into a few different areas can be optimal for making use of the entire space by tackling smaller sections one at a time. This patio incorporates a few different elements, including a seating area, dining table, and an outdoor kitchen. The design utilizes the space, so there is a separation between each area, resulting in a location well-suited for any outdoor occasion.
If you have an especially large open space underneath your deck, you can use it for multiple purposes. Dividing up the patio into a few different areas can be optimal for making use of the entire space by tackling smaller sections one at a time. This patio incorporates a few different elements, including a seating area, dining table, and an outdoor kitchen. The design utilizes the space, so there is a separation between each area, resulting in a location well-suited for any outdoor occasion.
An Under Deck Cafe Area
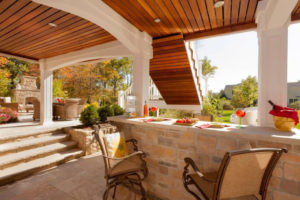 Let’s say you enjoy the idea of outdoor dining space, but for one reason or another, you don’t want to build an outdoor kitchen or dining area. Instead, consider opting for a reduced version by creating an outdoor cafe-style area. This design has turned stone into a countertop, where you could enjoy morning coffee, a cocktail, or even a meal! The deck pictured is a larger space, but you can see they already have a seating area off to the side and have used the covered space under the deck for a bar instead. It works beautifully with the paved stone flooring and wide arches supporting the deck above.
Let’s say you enjoy the idea of outdoor dining space, but for one reason or another, you don’t want to build an outdoor kitchen or dining area. Instead, consider opting for a reduced version by creating an outdoor cafe-style area. This design has turned stone into a countertop, where you could enjoy morning coffee, a cocktail, or even a meal! The deck pictured is a larger space, but you can see they already have a seating area off to the side and have used the covered space under the deck for a bar instead. It works beautifully with the paved stone flooring and wide arches supporting the deck above.
An Outdoor Bar in Under Deck Area
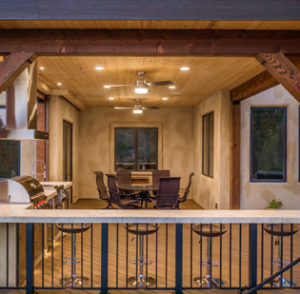 One easy way to create an effective design is by including elements that have multiple uses. It helps save space and add functionality, which is a huge factor when working with an outdoor space. This design uses a countertop as a bar and storage area that fits neatly into the deck’s architecture. You can also see a pool in the foreground, making it a functional transitional space from the home to the backyard. However, one thing the designer failed to consider was the weather, and as you can see, the barstools are not covered by anything above, making them useless when it rains.
One easy way to create an effective design is by including elements that have multiple uses. It helps save space and add functionality, which is a huge factor when working with an outdoor space. This design uses a countertop as a bar and storage area that fits neatly into the deck’s architecture. You can also see a pool in the foreground, making it a functional transitional space from the home to the backyard. However, one thing the designer failed to consider was the weather, and as you can see, the barstools are not covered by anything above, making them useless when it rains.
Outdoor Entertainment Space Under the Deck
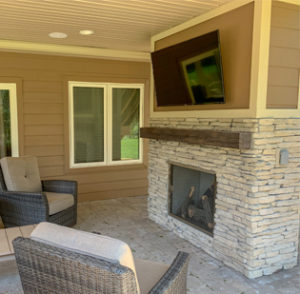 Turn your under-deck space into an allsorts outdoor living area for entertaining guests with this open layout design. Furnished with an outdoor sectional, coffee table, mounted flat screen television, and a stone fireplace, this large space fills out nicely. It also has an outdoor fridge and ceiling fan for hot days by the pool, making it the perfect place to relax in the cool shade. This area can be used for any occasion, making it a viable option if you’re not entirely sure what you want your space to be.
Turn your under-deck space into an allsorts outdoor living area for entertaining guests with this open layout design. Furnished with an outdoor sectional, coffee table, mounted flat screen television, and a stone fireplace, this large space fills out nicely. It also has an outdoor fridge and ceiling fan for hot days by the pool, making it the perfect place to relax in the cool shade. This area can be used for any occasion, making it a viable option if you’re not entirely sure what you want your space to be.
Poolside Under Deck Patio with a Swing
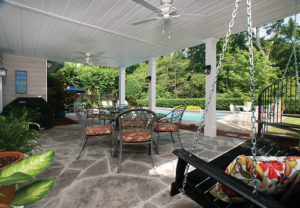 If you’re tight on space underneath the deck but still want a design element with unique flair, installing a swing is a fun addition. A swing doesn’t take up a huge amount of space and is the perfect spot to enjoy a breezy afternoon. Everyone from children to grandparents can enjoy a mounted swing, and you’ll also have permanent seating. This medium-sized underdeck includes a swing and a common seating area, so guests have plenty of choices.
If you’re tight on space underneath the deck but still want a design element with unique flair, installing a swing is a fun addition. A swing doesn’t take up a huge amount of space and is the perfect spot to enjoy a breezy afternoon. Everyone from children to grandparents can enjoy a mounted swing, and you’ll also have permanent seating. This medium-sized underdeck includes a swing and a common seating area, so guests have plenty of choices.
Patio with Under-Stair Storage
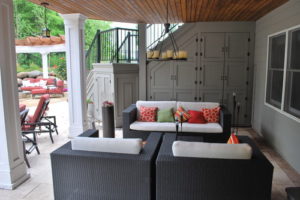 With many raised decks, it’s nearly impossible to use all the space in your design. There are some spots you can’t make a livable space. However, that doesn’t mean they don’t have other possibilities. For example, using the area underneath the stairs that lead to the backyard deck can become valuable storage. Not only does it help the space feel more occupied, it also provides an excellent area for keeping things such as pool supplies, backyard items, and other things closer to where you need them! This design does an excellent job of turning that space into storage in a visually interesting way. Blocking off that previously open area closes the under area and makes it feel cozier. The color palette is also easy on the eyes and complements the outdoor furniture by including a splash of color.
With many raised decks, it’s nearly impossible to use all the space in your design. There are some spots you can’t make a livable space. However, that doesn’t mean they don’t have other possibilities. For example, using the area underneath the stairs that lead to the backyard deck can become valuable storage. Not only does it help the space feel more occupied, it also provides an excellent area for keeping things such as pool supplies, backyard items, and other things closer to where you need them! This design does an excellent job of turning that space into storage in a visually interesting way. Blocking off that previously open area closes the under area and makes it feel cozier. The color palette is also easy on the eyes and complements the outdoor furniture by including a splash of color.

