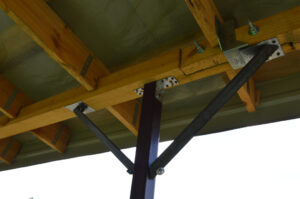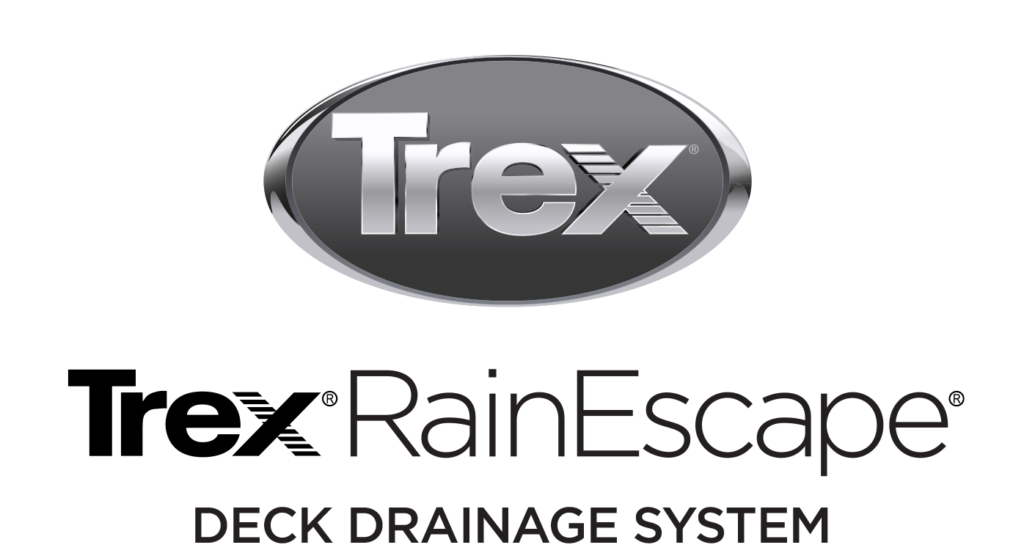What is deck bracing?
By Dave KileI’ve walked a lot of decks over the years—some rock-solid, others that had me eyeing the nearest escape route! You can always feel when a deck isn’t braced right. It wobbles, feels loose, and sometimes, it even sways. When a deck shows signs like these, it’s more than annoying: it’s unsafe.

Deck bracing is an under-appreciated structural element that quietly contributes to a safe, solid deck. It usually consists of angled lengths of lumber or metal connectors installed between key framing components to control shifting and structural stress. Whether you’re building new or updating an existing deck, bracing helps resist the movement that can lead to deck failure. Here, I’ll walk through what deck bracing is, why it matters, and where to put it to ensure your bracing is doing its job right.
What is the Purpose of Deck Bracing?
Deck bracing prevents unwanted movement. It helps resist lateral forces—those side-to-side pressures from wind, seismic activity, and shifting loads—and uplift, which can occur in high-wind conditions. If your deck is more than a few feet off the ground, I recommend including bracing, and especially for:
- Free-standing decks without the lateral support of a ledger
- Multi-level decks, where height increases sway potential
- Decks in areas prone to high winds or seismic activity
Movement weakens fasteners, loosens joints, and can lead to sagging—or worse, collapse. Bracing helps prevent this by locking your frame in place and distributing stress safely throughout the deck structure.
Deck Bracing Requirements
Building codes often require bracing, particularly for elevated or free-standing decks. The International Residential Code (IRC), Section R507—Exterior Decks, lays out bracing requirements based on deck height, type, and attachment method. Local jurisdictions may add to these, so always check your specific requirements.
Here are some key points:
- Attached decks often require lateral load connectors near the ledger to resist pull-out.
- Free-standing decks need diagonal or cross bracing between posts and beams.
- Multi-level decks may require engineered bracing plans depending on complexity.
If you’re uncertain about your project’s bracing needs, especially for a tall or custom design, consult an engineer.
Placement for Bracing
Knowing where to install bracing is just as important as knowing you need it. There are a few main areas where bracing does its best work:
- Diagonal bracing between posts and beams, forming rigid triangles for stability
- Cross bracing between vertical posts, usually near the bottom third of tall supports
- Lateral load connectors are installed at the deck-to-house connection, often just inside or adjacent to the ledger board.
Types of Deck Bracing
There are several bracing options, each suited to key parts of the deck:
Diagonal Bracing
This is the most common method. Diagonal 2x4s or metal straps are used to connect posts and beams or two vertical posts, forming a stable triangle.
Knee Bracing
Short diagonal braces that run from posts to beams are effective on lower-elevation decks where there isn’t enough space for taller diagonal or cross bracing.
Cross Bracing
Cross bracing uses two diagonal braces—typically 2×4 or 2×6 pressure-treated lumber—forming an “X” between vertical posts. It’s common on taller decks where wind and sway forces are more extreme.
Lateral Load Connectors
These specialized metal tension ties are installed at the deck-to-house connection to anchor joists to the house framing and resist horizontal pullout forces that can cause ledger failure. If you’ve ever seen a ledger board start to separate from a deck or house, you know just how important this connection is.
Tension Ties and Hold-Down Anchors
Used in hurricane and earthquake zones, these metal connectors are installed at key structural points, like the base of support posts or where framing meets the home or footings. They’re part of engineered bracing systems that lock the deck frame to the foundation, helping prevent uplift or lateral failure in extreme conditions.
How Bracing Supports Under-Deck Waterproofing
Bracing stabilizes the structure and sets the stage for everything that comes after—including under-deck waterproofing.
Deck drainage systems like Trex RainEscape, which sit over the joists and channel water into gutters, perform best when installed over a square, level, and stable frame. Bracing helps ensure everything stays aligned, allowing water to drain freely, eliminating pooling or leaks, and keeping both your substructure and the bonus space below dry.
Retrofitting Deck Bracing for Older Decks
I’ve seen plenty of older decks that were built without the safety bracing now required for a stable and secure deck. If you’re working with an aging structure, here are some situations where I advise adding or upgrading bracing:
- The deck sways or bounces underfoot
This kind of movement often points to missing cross-bracing between posts or loose framing connections that have weakened over time. - You’re planning to install under-deck drainage
Drainage systems need a square, stable frame. If the structure shifts or flexes, water won’t flow away properly. To maximize moisture protection, choose an over-the-joist system like Trex RainEscape that covers the frame. Just be aware existing decking boards need to be removed for system installation. - The deck was built before current code standards
Older decks may lack lateral load connectors or tension ties. Retrofit these components to bring the deck up to today’s safety standards and to meet permit requirements for upgrades.
Retrofitting Tips
If you’re upgrading an older deck, there’s often a way to add bracing without tearing it apart. However, if you’re unsure about the condition or connections, I always recommend bringing in a deck professional.
Here are a few targeted fixes that can improve structural stability and extend the life of your deck:
- Add cross or diagonal bracing between posts
If the deck has open access beneath, you can fasten pressure-treated 2x4s in an X or angled pattern between vertical support posts with exterior-grade screws or structural connectors. This adds lateral stability without disturbing the deck surface. - Reinforce hardware at key points
Check the ledger board and beam-to-post connections. Replace corroded brackets or fasteners with galvanized or stainless-steel hardware. Where possible, add structural screws or tension ties to increase resistance to pull-out forces. - Check that the frame is square
Inspect ledger-to-joist connections and beam alignment. If the frame isn’t square, you may be able to adjust post-to-beam connections or add blocking to correct it. Addressing misalignment before adding decking or drainage will help everything perform as intended.
Conclusion

When enjoying a deck, most people notice the decking surface, the railing, and the view first. But after more than 30 years in deck building, my attention goes to the structural details like bracing that make a deck solid and dependable. Bracing may not be front of mind once the deck is finished, but it’s doing serious work behind the scenes to keep your deck standing strong.
Whether you’re building new or updating, don’t skip the bracing. It’s essential for safety, longevity, and performance. Take the time to do bracing right, and you’ll appreciate it every time you step onto your deck.

