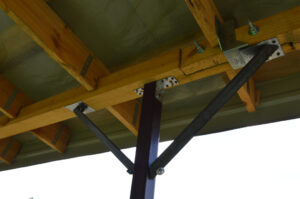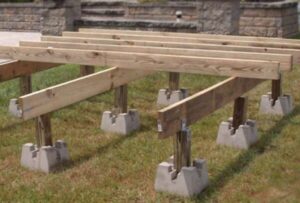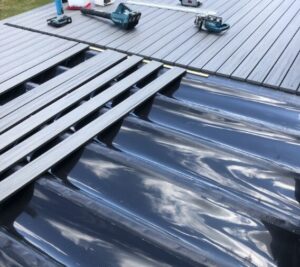How to Extend a Deck
By Dave KileExtending a deck is one of the best ways to create more outdoor living space without starting from scratch. Maybe you’re adding a new hot tub, need more room for entertaining, or just want better flow between living areas. I’ve helped plenty of homeowners tackle deck extensions, and when it’s done with care, a deck extension blends seamlessly with your existing structure and looks like it was always part of the plan. But it does take thoughtful preparation and execution to get there.
In this guide, I’ll walk you through the process step by step—from assessing your current deck to building and finishing the new addition.
How to Extend a Deck: Step-by-Step
Deck extensions can take many forms. You might add a bump-out for a grilling or dining nook, a step-down lounge area for a change in elevation, or a wraparound section to connect multiple entry points. Some homeowners think vertically and build a new elevated level over an existing patio or ground-level deck to keep the lower level dry while gaining more outdoor living space above. However you expand, the key is to plan the addition so it feels like a natural continuation of your existing structure.
Assess Your Current Deck
If your current deck feels undersized or just isn’t living up to its potential, this is the perfect chance to correct those issues as you extend. An addition lets you rebalance the layout, improve proportions, and make the entire structure feel more comfortable and cohesive.

Before adding on, take a step back and evaluate the condition of your existing deck. The goal is to confirm that what’s already in place is strong, level, and ready to support any added load. Look closely at the joists, beams, posts, footings, and fasteners for any signs of rot, cracks, or corrosion. Weakened framing and connections can compromise both deck sections once they’re joined, so repair or strengthen anything needing attention before you extend. This may include tasks like tightening loose bolts, replacing corroded fasteners, or sistering joists that show early sagging. If you’re reinforcing or adding new framing, review beams and ledgers in the International Residential Code (Section R507) for connection and load-bearing requirements. For a refresher on how all deck components work together, see parts of a deck.
If you notice damage to the decking boards or surface materials, decide whether those boards will be replaced during the extension process or as a separate maintenance project. In extension projects I’ve tackled, replacing older or weathered boards while extending the deck has achieved a consistent look while ensuring even performance across the entire surface.
Finally, assess your deck’s current size and layout to determine how the new section will fit. Walk the space and watch the natural traffic flow to and from doors and stairs. Flag any obstacles (vents, windows, hose bibs) that limit where you can add on, and note if framing direction or elevation changes will help the new section align cleanly with the old.
Plan Your Deck Extension
Design your new section to complement the existing deck, not just attach to it.
- Size and layout: Think about how you’ll use the extra space—dining, lounging, grilling—and sketch a scaled plan, use a deck planning app, or lay out string lines to confirm furniture clearances and at least a 4-foot walkway between zones. Decide on the overall shape and whether it will extend straight out, wrap around a corner, or create a new level for added dimension.
- Height and direction: Match the existing deck height by measuring from grade to the top of the decking at multiple points, then transfer that dimension to your new layout. If you’re adding a higher or step-down section, plan a comfortable riser (about 6–7 inches) and consistent tread depth for safe transitions. Then decide whether to continue the decking boards in the same direction or use a contrasting pattern to add visual interest or define different zones.
- Materials: Use the same framing material and joist dimensions as the existing structure to maintain uniform strength and alignment. Match your existing decking boards if you want a seamless, unified surface; choose a complementary tone or pattern to define a new zone (like a dining bump-out or sun deck) without visually overwhelming the original space. Build with wood, composite, or PVC, but keep the material consistent across the old and new sections for uniform performance and appearance. Mixing materials takes extra care and planning, so I recommend working with a professional deck builder if that’s your goal.
- Railings and stair access: Think ahead about how the new section will connect to existing railings or create new access points. Plan railing placement early so post spacing and blocking align with your framing, and decide where stairs will lead, whether down to the yard, a patio, or another level.
- Permits and codes: Even small extensions may require permits; always confirm before starting a project. Local building codes set the minimum requirements for safety and structural integrity, including post depth, railing height, and load limits. Getting approval upfront helps you avoid costly rework or failed inspections. If you’re unsure about structural tie-ins, check in with your local building department or a licensed contractor early in the process.
Prepare the Site
Once your design and permits are ready, prep the area where the extension will go.
- Clear and level the ground. Remove vegetation and debris, then grade the area so water drains away from the house.
- Set footings. Use stakes and string lines to outline the shape and ensure square corners by measuring diagonals; equal diagonals mean the layout is square. Mark post centers where new beams will sit, matching the spacing and alignment of the existing deck so the addition ties in cleanly. Dig and pour new footings or install piers as required, following local code for depth, size, and load-bearing requirements.

- Plan for water management. Observe how rainwater moves across the site and grade soil slightly away from the house so runoff doesn’t collect under the deck. Set footing holes on firm, well-drained soil and add a gravel base where appropriate. If you’re using an under-deck drainage system like Trex RainEscape and extending an existing raised deck or adding a new elevated level above a ground-level deck, align new components to the same slope and discharge points so water flows to gutters or downspouts without pooling between sections. You can check your material requirements with the Trex RainEscape Materials Estimator to see what’s needed to expand an existing system or include one in your new section.
Build the Deck Frame
The framing phase determines the strength and longevity of your extension.
- Connect to the existing frame. Depending on your design, you can extend the existing joists or add new beams and joists alongside the old frame. Use corrosion-resistant connectors and bolts for secure attachment. You can learn more about proper joist spacing and attachment techniques in deck framing.
- Level and square the frame. Consistency matters. Double-check with a level and framing square before securing anything permanently.
- Protect your framing. Apply Trex Protect Joist and Beam Tape to every joist and beam surface. This butyl-based tape seals fastener holes, prevents moisture intrusion, and improves screw hold, helping your framing last for decades.
- Consider drainage integration. If you’re working on an elevated deck, now’s the time to install an over-the-joist drainage system like Trex RainEscape before the decking goes down. This keeps the joists dry and creates usable space below the deck.
Install Decking Boards
Once your frame is complete and protected, you can move on to the deck surface.
- Match your material and spacing. Use boards that match the existing deck’s width and color, or choose a contrasting tone or inlay to intentionally highlight the new section. Match the gaps between your boards to the existing section.

- Use the same fastening method. If your original deck used hidden fasteners, continue that system for a consistent look. For face-fastened decks, use the same screw type and color to maintain a uniform appearance.
- Include expansion gaps. Leave small gaps wherever decking meets a wall, post, or other fixed structure. These expansion gaps allow boards to move naturally with changes in temperature and moisture, preventing buckling or surface stress. Where new decking meets old, use a breaker board between the two sections to absorb movement and create a clean, professional transition.
Add Railings and Finishing Touches
Your extension should look and feel cohesive with the rest of your deck.
- Extend railings to match the existing style and height. See deck railing height requirements for safety compliance.
- Add stairs or skirting, trim, or decorative details to tie the new section into the rest of your deck and yard. Stairs should match the style and tread dimensions of the original set for a consistent look and safe transition. You’ll typically want to match new skirting to old, and carry over trim and other details for continuity.
- Apply stain, sealant, or protective finishes to any new wood boards to help resist moisture and UV damage, and touch up trim or rail components as needed for a polished final look.
Tips for a Seamless Deck Extension
Every deck extension comes with small details that make the difference between a visible add-on and a seamless expansion. These tips can help you blend new and old so the finished deck feels like one cohesive space.
- Blend new and old materials. Even with matching materials, sunlight and weathering can create slight color differences. This is most noticeable with natural wood. To minimize it, I like to clean and refinish the older boards before adding new ones. You can also let the new section weather a bit, then seal both areas at the same time.
- Reinforce connection points. Where old meets new, use extra blocking and hardware to ensure strength and reduce future movement. Blocking—short pieces installed between joists—adds rigidity and prevents twisting. Install it near seams, along the perimeter, and anywhere the new framing ties into the old.
- Integrate under-deck drainage. If you already have Trex RainEscape, extend it through the new section for complete coverage. Match the original slope and tie new troughs and downspouts into existing discharge points to keep water moving off the deck.
- Plan for long-term maintenance. Annual inspections and regular cleaning go a long way in keeping the entire structure solid.
Conclusion
Extending your deck is a smart way to add outdoor space, improve functionality, and even boost property value. With a solid plan, compatible materials, and thoughtful construction, your new section can blend right in with the old. I always say a great extension looks like it’s been there from day one. When your guests step onto your deck and can’t tell where the original stops and the addition begins, that’s the best compliment you can get.
Sources
Decks.com. (2023, July 12). How to Extend a Deck.
ICC. (2021). International Residential Code: Section R507 – Exterior Decks.

