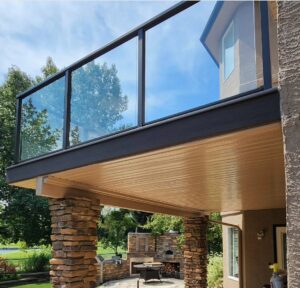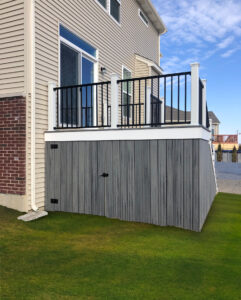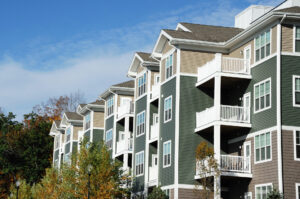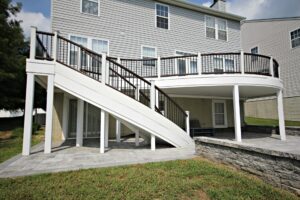Deck Railing Height Requirements
By Dave KileWhether you’re building a new deck or enhancing your existing deck, railings are an important part of your design. There is no denying that railings are essential to your deck and can also be an attractive and inventive addition. I’ve seen some extraordinary examples of this with various creative materials adorning the edges of decks.

We’ll go through the differences between residential versus commercial deck railing requirements, special considerations, and working with local building codes. We’ll also look at weight, load specifications, and step railings. As with all building projects, do your due diligence before any new deck builds, deck improvements, or building new (or making any modifications to) railings.
Deck Railing Height Requirements
Let’s take a look at what’s required for decks on homes or townhouses versus commercial buildings. Here, we’ll see what specs must be followed for each type of building.
Residential Deck Railing
Residential buildings include single-family homes, townhomes, and, in most states, duplexes. The code requirements for decks adhering to these dwellings differ slightly from commercial buildings and structures.
Standard Height Guidelines
 Decks that are attached to homes, townhomes, and some other residential units need to have at least a 36” high railing. The IRC, or International Residential Code requires at least a 36” high deck rail, measured from the top of the deck’s surface to the top of the guard rail. If a deck is 30” tall (2.5 feet), then it likely doesn’t need a railing.
Decks that are attached to homes, townhomes, and some other residential units need to have at least a 36” high railing. The IRC, or International Residential Code requires at least a 36” high deck rail, measured from the top of the deck’s surface to the top of the guard rail. If a deck is 30” tall (2.5 feet), then it likely doesn’t need a railing.
Most states in the U.S. will have deck railings with standard distances between each baluster and a similar space requirement underneath the bottom bar of the railing. This works in two ways: to protect someone from falling off and allow movement if trapped.
State-Specific Requirements
It’s important to note that some states and local jurisdictions might have a few other guidelines that pertain to their municipality. In my experience, it’s best to check out your local government’s building codes to be safe before building your deck.
The difference from state to state is often because of terrain or climate conditions and state legislature having more intricate rules about outdoor equipment and decks. The last thing you need is to discover that your gorgeous brand-new deck does not comply with particular state or local guidelines.
Commercial Deck Railing

Commercial buildings are places of business, large multi-apartment dwellings, industrial structures, and the like. Here, we will find a different – and usually more stringent set of construction codes for decks and railings.
Deck railings must be 42“ in height for nearly all commercial buildings. This minimum height requirement is because of increased foot traffic, different and likely more durable materials used, and to guarantee utmost safety. Obviously, the more people working or living in a building, the more wear and tear handrails and deck railings will get.
What is the Maximum Height of a Deck Without Railings?
Great question – and something we get asked every so often. The tallest deck without any sort of railing would be 30” above ground level. This would likely be a platform type of deck, such as a floating or freestanding one. As long as a person can safely step to the ground from this type of deck, no handrails or any type of deck railing is necessary. Typically, a step is added at the point of ingress or egress.
Railing Requirements for Deck Stairs
 Let’s take a look at the role deck steps and stairways play when it comes to stair railings, guards, and handrails. As mentioned, most deck stairways with more than four steps need a handrail. The handrail typically should be between 34” and 38” tall.
Let’s take a look at the role deck steps and stairways play when it comes to stair railings, guards, and handrails. As mentioned, most deck stairways with more than four steps need a handrail. The handrail typically should be between 34” and 38” tall.
Regarding parts of a stair or step guardrail, you have the handrail (top part), the balusters (the infill, sometimes known as spindles), and the bottom of the rail. Don’t worry. Deck lingo is fairly easy to learn!
The height of the railings for stairs can be shorter than regular deck railings. This difference allows for ease of grip when someone ascends or descends the steps. Also, railings generally only need to be on one side of the stairs. It’s still a good idea to check your local construction codes before installing any step railings.
Special Considerations for Railings
Besides height considerations, there are a few other specifications to which deck railings must adhere. This is not just for uniformity and compliance, but also safety.
Baluster Spacing
 Balusters, or the vertical infill, must be spaced no more than 4” apart. This is so nothing large (like a person) can fall off the deck. Also, infills can have more narrow spacing, or be made from another material, such as glass or strong cable wire. Again, checking with your city or municipality before installing railings is wise.
Balusters, or the vertical infill, must be spaced no more than 4” apart. This is so nothing large (like a person) can fall off the deck. Also, infills can have more narrow spacing, or be made from another material, such as glass or strong cable wire. Again, checking with your city or municipality before installing railings is wise.
Handrail Grips
Ideally, the top of the deck railing, also known as the handrail or grip, should be 4” wide. Many builders will use a cocktail rail because of its aesthetic and functionality. Like its name, the cocktail rail is built to hold a glass or a saucer.
Material
You can use several materials to make deck railing. Most people choose wood, although composite railings are more sustainable, durable, and longer-lasting than wood. Aluminum railings are extremely strong and a lighter-weight option. Other railing materials include metal or glass, often combined with wood support posts.
As expected, various materials have different load capacities. Both glass and metal railings are heavier than wood. The durability of cable railings is based on the tension of the cables. Aluminum railings can withstand a higher load-bearing capacity. Please check out your local builders’ compliance codes for specifics.
Load and Weight
With each part of the deck railing bearing a different weight load capacity, it’s important to keep in mind the various characteristics and attributes of each. Starting with the posts on the deck rails, it’s a requirement that they be no more than 8 feet apart from each other. This is so the deck railing can support about 200 pounds of load. For the infill, the load should not be more than 50 pounds. As for the handrails, they should be no more than 200 pounds for the weight that they will support. A professional deck installer or contractor can help you with any concerns you might have about safety and maximum load weight.
Space Below Deck Rails
The space just below the bottom railing should be no more than 4” in height. This allows for cleaning leaves and debris off your deck. Otherwise known as a “sweep space,” having a gap no bigger than this size allows you to easily clean your deck.
Conclusion
One of the most important parts of any deck is the railing. Not only does it provide safety and peace of mind, but it also lends itself to overall beauty. Ensure your outdoor space is sturdy and compliant with local building codes. Follow municipal guidelines, whether it’s a deck for a house, a multifamily residence (such as apartments), or a commercial building. You will have an attractive and functional deck for years to come.
https://trexrainescape.com/resources/trex-railing-ideas/
https://trexrainescape.com/find-an-installer/
https://codes.iccsafe.org/content/IRC2024P2
https://codes.iccsafe.org/content/IBC2024P1
https://trexrainescape.com/resources/deck-stair-railing-code-guidelines/
https://trexrainescape.com/resources/parts-of-a-deck-exploring-its-anatomy/
https://trexrainescape.com/resources/best-tips-for-better-deck-safety/
https://plasticinehouse.com/deck-baluster-spacing/
https://www.trex.com/deck-ideas/how-to-choose-the-right-deck-railing/
https://trexprotect.com/blog/how-to-clean-your-deck-the-right-way/

