Deck Sizes: How to Choose the Right One
By Dave Kile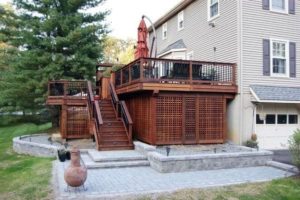 Decades of projects have taught me: choosing the right deck size makes all the difference between a deck that supports the way you live and one that falls short. Build a deck that’s too small, and you’ll find you’re knocking elbows when you have the gang over for your inaugural cookout. Go too big, and you can end up with a vast space that feels more imposing than inviting. Finding the sweet spot is about striking the right balance of function, space, and cost.
Decades of projects have taught me: choosing the right deck size makes all the difference between a deck that supports the way you live and one that falls short. Build a deck that’s too small, and you’ll find you’re knocking elbows when you have the gang over for your inaugural cookout. Go too big, and you can end up with a vast space that feels more imposing than inviting. Finding the sweet spot is about striking the right balance of function, space, and cost.
In this guide, you’ll learn the most common deck sizes, how to match them to your needs, and what factors influence the right fit.
Common Deck Dimensions and Size Guide
Decks are often grouped into three size ranges: small, medium, and large. Each can suit a variety of lifestyles, but the key is to be realistic about how you plan to use the space, from the activities you’ll be hosting to the number of guests you’ll be entertaining.
Small Decks
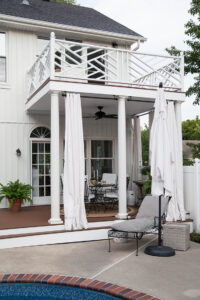 Small decks typically range from 8′ x 8′ to 10′ x 10′. They’re ideal for townhomes or smaller backyards with enough space for a grill and a couple of chairs, efficiently accommodating simple meals or morning coffee outdoors.
Small decks typically range from 8′ x 8′ to 10′ x 10′. They’re ideal for townhomes or smaller backyards with enough space for a grill and a couple of chairs, efficiently accommodating simple meals or morning coffee outdoors.
Medium Decks
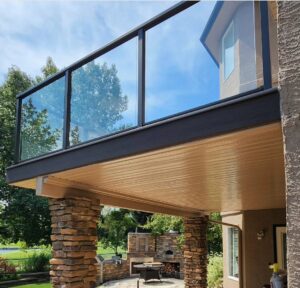 Medium-sized decks are the most common, usually 12′ x 16′, 12′ x 20′, or 14′ x 20′. They provide enough room for a dining set, grill, and sometimes even a lounge area. If you plan to host guests or want to carve out a couple of modest zones on your deck, this is often a great choice.
Medium-sized decks are the most common, usually 12′ x 16′, 12′ x 20′, or 14′ x 20′. They provide enough room for a dining set, grill, and sometimes even a lounge area. If you plan to host guests or want to carve out a couple of modest zones on your deck, this is often a great choice.
Large Decks
 Large decks usually measure 16′ x 24′, 18′ x 24′, or 20′ x 20′. These are for homeowners who entertain often and want fully separate living zones—an outdoor kitchen apart from a large dining space, or a hot tub and fire pit area in addition to lounging.
Large decks usually measure 16′ x 24′, 18′ x 24′, or 20′ x 20′. These are for homeowners who entertain often and want fully separate living zones—an outdoor kitchen apart from a large dining space, or a hot tub and fire pit area in addition to lounging.
Design Considerations by Size
Deck design isn’t one-size-fits-all. Thinking about how design strategies relate to size helps you make the most of your square footage, whether you’re maximizing space on a smaller deck or adding definition and flow to a larger one.
Small Decks
For small decks, space-saving tricks are essential. Built-in benches or rail-mounted planters can provide function without sacrificing floor space. Keeping the layout simple helps the deck feel more spacious, and diagonal decking patterns can visually expand the surface. A single wide, wraparound step can also double as casual seating and make the space feel larger by integrating the deck into the yard.
Medium Decks
Medium decks allow for more creative layouts. You can split the space into dining and lounging areas or add character with a pergola. In my experience, these decks feel more purposeful when you incorporate design features like a bump-out for grilling, a nook for cozy seating, or decking boards oriented to highlight different zones.
Large Decks
With a large deck, the possibilities multiply. Consider tiered or multi-level layouts that break up a big footprint and create distinct areas for cooking, dining, and relaxing or a lowered section for a fire pit. Curves and angles can help a big deck appear less imposing, blending more naturally into the landscape. On large deck projects, I often recommend multiple stairs to improve traffic flow when you’re hosting a crowd.
Elevated decks also open up possibilities beneath the decking surface. An under-deck drainage system like Trex RainEscape creates a dry, usable space underneath—whether for protected storage, a shaded patio with seating, or even a full outdoor kitchen or entertainment area—while also protecting your deck framing from moisture. It’s my favorite way to increase backyard square footage without expanding the deck footprint.
Factors That Determine Deck Size
The right deck size isn’t chosen in isolation. Property size, how you live outdoors, the furniture or features you want, your budget, and local codes all play a role. Thinking through each of these upfront helps you land on a size that feels natural and functional.
Property & Home Size
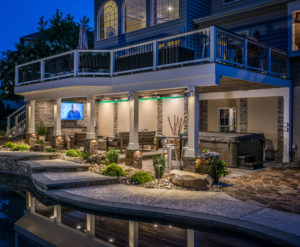 Follow the 20% rule: your deck’s footprint should be no more than 20% of your home’s total square footage. For example, if you have a 2,000-square-foot home, a deck of about 400 square feet keeps proportions balanced. Property size matters too. I advise keeping your deck footprint to less than half of the backyard and leaving at least 10–15 feet of open space between the deck edge and property lines or fences.
Follow the 20% rule: your deck’s footprint should be no more than 20% of your home’s total square footage. For example, if you have a 2,000-square-foot home, a deck of about 400 square feet keeps proportions balanced. Property size matters too. I advise keeping your deck footprint to less than half of the backyard and leaving at least 10–15 feet of open space between the deck edge and property lines or fences.
Purpose & Lifestyle
Think about how you’ll use the deck. Is it for quiet evenings, large parties, or family meals? A good rule of thumb is to allow about 20 square feet per person for gatherings, with a minimum width of 12 feet if the deck will serve as a main social area. In my experience, homeowners who entertain often are happiest when they size up slightly.
Furniture or Features Planned
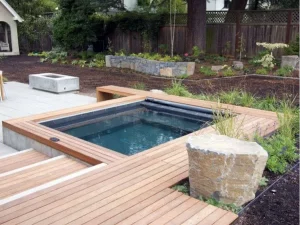 A deck should be sized to comfortably fit the furniture or add-ons you want, whether that’s a dining set, lounge chairs, a hot tub, or a fire feature. To avoid a cramped space, sketch layouts to scale, use an online design program, or tape off dimensions in your yard to assess how much room you really need.
A deck should be sized to comfortably fit the furniture or add-ons you want, whether that’s a dining set, lounge chairs, a hot tub, or a fire feature. To avoid a cramped space, sketch layouts to scale, use an online design program, or tape off dimensions in your yard to assess how much room you really need.
Budget
Budget plays a big role in setting the boundaries for your deck size; the costs of framing, finishes, and features all add up. Being clear about your budget helps you size the deck so it’s both inviting and achievable.
Local Building Codes or HOA Rules
Before finalizing any deck plans, check for size restrictions from local building codes or homeowners’ associations. Nothing derails a project faster than having to downsize after permits are denied. Many areas adopt or reference codes for wood decks from the Prescriptive Residential Wood Deck Construction Guide (DCA 6), which provides details for safe deck sizing and construction. HOAs may additionally limit deck square footage, require a minimum setback from property lines, or restrict how much of your yard the deck can cover.
Deck Costs by Size
As a deck grows, costs increase not only because of more materials but also added labor and parts of the deck that have greater requirements, such as footings and deck framing. Together, these factors can push costs higher than just a simple square-footage calculation.
Material choice also plays a significant role in deck cost. Pressure-treated wood is typically the most affordable option, though it comes with ongoing maintenance needs. Composite decking costs more upfront but saves money and effort long term since it won’t rot, splinter, or require sealing. For many homeowners I’ve worked with, that makes composite well worth the investment.
Here’s a comparison of deck sizes and cost ranges:
| Deck Size | Square Footage | Estimated Cost Range |
| 8′ x 8′ | 64 sq. ft. | $1,280 – $3,200 |
| 10′ x 10′ | 100 sq. ft. | $2,000 – $5,000 |
| 12′ x 16′ | 192 sq. ft. | $3,840 – $9,600 |
| 12′ x 20′ | 240 sq. ft. | $4,800 – $12,000 |
| 14′ x 20′ | 280 sq. ft. | $5,600 – $14,000 |
| 16′ x 24′ | 384 sq. ft. | $7,680 – $19,200 |
| 18′ x 24′ | 432 sq. ft. | $8,640 – $21,600 |
| 20′ x 20′ | 400 sq. ft. | $8,000 – $20,000 |
Conclusion
Choosing the right deck size isn’t just about square footage—it’s about how the space supports your lifestyle, fits your property, and aligns with your budget. In my experience, when homeowners size their deck with these considerations in mind, the result is a favorite gathering spot where everyone feels comfortable.
Sources
American Wood Council. (2015). Prescriptive Residential Wood Deck Construction Guide (DCA 6).
Angi. (2025, February 3). How much does it cost to build a deck?.
Fine Homebuilding. (2018, July 13). How big should your deck be?.
HomeAdvisor. (2019). HOA fence rules & deck guidelines.
HomeAdvisor. (2025, June 24). How much does composite decking cost?.

